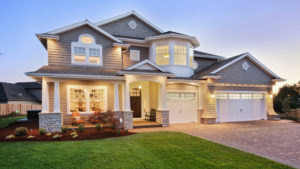
5 reasons to choose a U-shaped kitchen
As the name suggests, the U-shaped modular kitchen covers three sides of the kitchen. While two counters run parallel to each other, the third counter meets both right-angled. You can install cabinets on all three sides of the kitchen layout. This kitchen layout design is considered the perfect combination of practicality and aesthetic beauty. The kitchen interiors not only appear very spacious but you also get enough space for creating storage and a workstation. Compared to other kitchen layouts, this has a more expensive look and is ideal for people who want to add a luxurious feel to their home design. If you are still not sure about choosing the U-shaped kitchen layout, here are a few advantages of this kitchen layout that will convince you:
01 of 05 Better for kitchens that receive a lot of traffic
Unlike other popular kitchen layouts like the L-shaped layout, the U-shaped kitchen layout is not linear. As a result, sufficient space is available for storage and installing all the kitchen essentials. In a large family where plenty of food is cooked, you might require various kitchen items and additional working space. The space offered in other kitchen layout designs may not be sufficient to accommodate all the items required by larger families. Hence, opting for a U-shaped kitchen layout proves to be very beneficial. Similarly, two or more people can cook in the kitchen when a lot of food has to be prepared. In such a scenario, it will be very difficult to move inside the kitchen if sufficient floor space is not available. In a U-shaped kitchen, you get plenty of space to move freely and work. Also, since there are three counters, more counter space will be available for the prep work.
02 of 05 Sufficient storage space is available
The more walls your kitchen layout covers, the more storage space will be available for you. Since this type of kitchen layout covers more walls than other kitchen layouts like the L-shaped kitchen, you get more storage space here. Depending on your preferences, you can get the storage space customised and add a combination of different storage units to create a more organised kitchen design. Build cabinets all the way to the ceiling if you require additional storage space. People with large families should opt for this kitchen design. Besides installing cabinets and drawers, you can create a pantry in your U-shaped kitchen interiors as well. A pantry is a great option for storing all your groceries, spices, and other essentials in one place.
03 of 05 Helps to create the work triangle
When designing a kitchen layout, every expert creates the work triangle for added convenience. The work triangle is basically installing the three main elements of your kitchen, the fridge, the sink, and the stove, in a manner that when you move through these places, it forms a triangle. By creating the work triangle, you can make working in your kitchen easier. Also, working in a kitchen with the perfect work triangle is very convenient when two or more people are working in the kitchen. In most cases, the work triangle is created by placing the three elements on three sides. However, you can come up with other ideas to create the work triangle as well. People who want to give their kitchen a very lavish and posh look should always create a great work triangle in their U-shaped kitchen interior design.
04 of 05 Appears organised and clutter-free
Since the kitchen is one of the busiest rooms in the house, it gets cluttered very easily. Moreover, there are many items and appliances used in the kitchen that further add to the clutter. If you cannot organise everything properly and the kitchen gets very cluttered, the overall appeal of the space will get diminished. To create a clutter-free kitchen design, the first thing you have to check is storage. By creating ample storage in your kitchen layout, you can avoid clutter. In a U-shaped kitchen, you get plenty of storage space. Hence, all your kitchen essential items and appliances stay stored in their dedicated places. This reduces clutter and makes the kitchen interiors appear more organised and beautiful.
05 of 05 Sufficient space available for a dining section
In a U-shaped kitchen, you get counters on three sides. If you feel that you can accommodate all your kitchen essentials in just two counters, you can turn the third one into a great dining section. Besides using the space for preparing meals, you can serve your family and guests in the dining space as well. Further, this will help to create additional seating space in the kitchen interiors.


